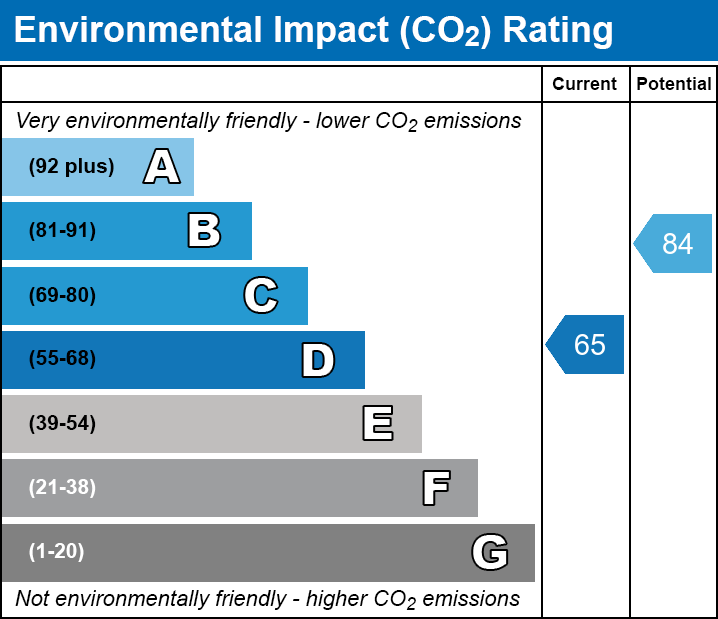UPVC Door to entrance hall with radiator, textured and coved ceiling and loft hatch. Lounge - 3.81m x 3.12 m - Box Bay upvc window to front. Radiator Metre Cupboard Textured and coved ceiling Dining Room - 3.72m x 3.53m - 2 xUPVC windows to side. Radiator TV Point Textured and coved ceiling. UPVC window into conservatory Ceiling fan light. Step up to Kitchen 4.21m x 2.51m - Range of base and wall mounted units Space for cooker. Plumbing for washing machine Stainless steel sink unit. Cupboard housing combi boiler. Door to Conservatory - 2.56m x 3.2m Sliding doors to both rear and side. Spotlights Skylight Bedroom One - 5.6m x 2.7m UPVC window to front and side 2 x radiators. Built in Wardrobes. Door to En-Suite - UPVC window to side. Wash hand basin set in vanity unit. Double Shower cubicle. Low level wc Heated towel rail. Extractor fan Bedroom Two - 3.78m x 3.2m UPVC box bay window to front 2 x storage cupboards. Textured and coved ceiling Ceiling fan light Radiator Bedroom Three 2.64m x 2.54m UPVC window to rear. Radiator Textured and coved ceiling. Main Shower Room - UPVC window to rear. Radiator. Wash hand basin set in vanity unit Low level wc Shower cubicle. Outside The front of the property has fencing to front with gated access to the front. The grounds wrap around from side to rear and has been landscaped to provide practical areas for growing your own fruit and vegetables, lawned areas for relaxing, patio areas and gravelled areas. There is a greenhouse which the vendors are planning on leaving. There is also gravelled parking for multiple vehicles which is access from the side of the property via timber gates. This property really does need to be seen inside as it is quite deceptive Phone 01775 661 555 to book your viewing

| Tax Band | % | Taxable Sum | Tax |
|---|
NestFlex Unit 5, 53 Lime walk, Long Sutton, Lincolnshire PE12 9HQ