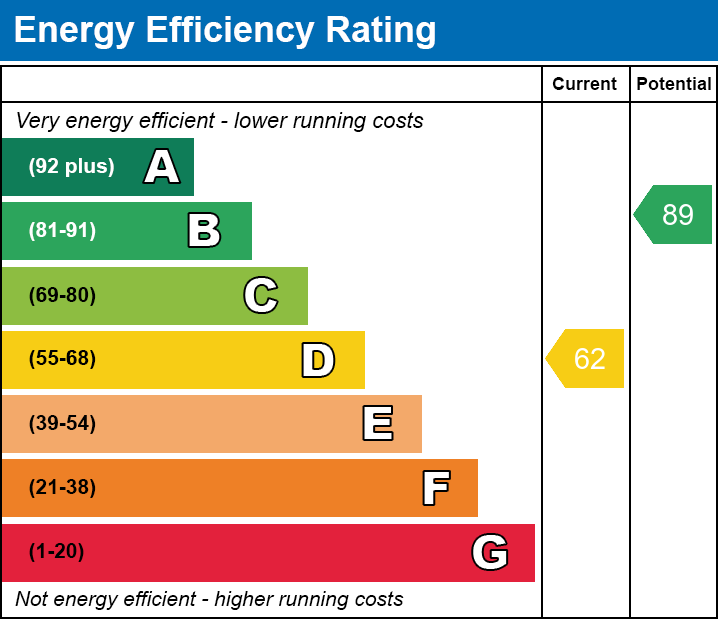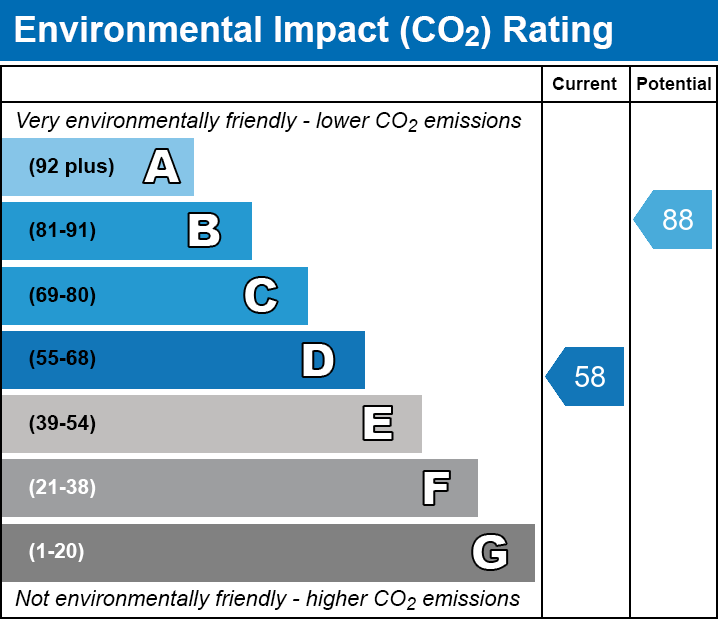CHARMING SEMI DETACHED 1900'S HOME WITH CHARACTER FEATURES - NO CHAIN! Discover this delightful two-bedroom semi-detached home nestled in an almost hidden location, perfectly positioned for easy access to Wisbech town centre and all its amenities. WHAT MAKES THIS SPECIAL: Two generous bedrooms - perfect for couples, small families, or those needing a home office (you do currently walk through the 2nd bedroom to get to the bathroom but this could be easily adapted). Individual character features including fireplaces in both reception rooms Kitchen - with space for all appliances and direct garden access Low-maintenance rear garden with entertaining patio - ideal for summer BBQs â¢Gas central heating & UPVC double glazing for year-round comfort NO ONWARD CHAIN - move in quickly without delays! PERFECT FOR: First-time buyers or investors seeking a more mature property in an established residential area. The property is relatively private whilst remaining conveniently close to local schools, shops, and transport links. STANDOUT FEATURES: The property beautifully combines period charm with modern practicality. The feature fireplaces create wonderful focal points, while the kitchen and bathroom give modern living standards. The front gravelled area provides easy-care landscaping and has capacity to give off road parking, and the private rear garden offers the perfect outdoor retreat. Walk through description UPVC Door to Sitting Room - 2,92m x 3.07m to widest points UPVC window to front Textured and coved ceiling timber fire surround Radiator Door to Lounge 3.81m x 3.3m (at widest points) UPVC window to rear Textured and coved ceiling Brick built fire surround. Stairs leading to first floor. Kitchen - 3m x 2.11 m Range of base and wall mounted units Space for cooker. Stainless steel sink with single drainer. Radiator Window to rear Plumbing for washing machine Landing - Bedroom 1 - 3m x 3.3m UPVC window to front Radiator Storage Cupboard. Bedroom 2 - 2.92m x 3.3m UPVC window to rear. Radiator Step down to Bathroom UPVC window to rear. Radiaotr White suite with low level wc wash hand basin panelled bath with shower mixer taps Airing cupboard (houses boiler). Wooden flooring Front Driving down Lonsdale Terrace, you will find an unadopted lane which leads to Roscoe Terrace. The area to the direct front of the property provides off road parking (access to be given to neighbouring homes for turning etc). A gate leads to the side garden which has a brick built store. Rear Garden - enclosed by fencing Currently low maintenance . Patio area. Ready to view this gem? Contact us today - properties like this don't stay on the market long!


| Tax Band | % | Taxable Sum | Tax |
|---|
NestFlex Unit 5, 53 Lime walk, Long Sutton, Lincolnshire PE12 9HQ