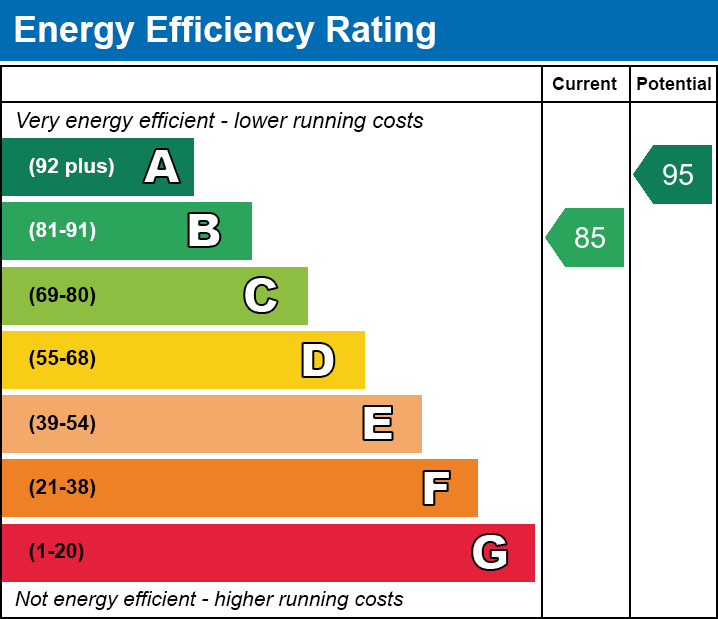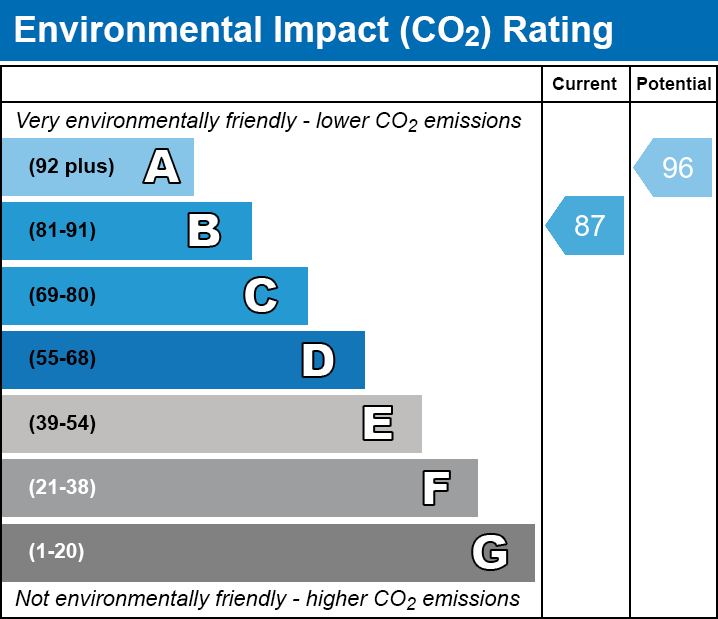FAMILY HAVEN WITH CHARACTER & CHARM Step into a home where memories are made and family life flourishes. This deceptively spacious detached family home offers so much more than first meets the eye - it's a property that truly has to be experienced to be appreciated. The Heart of the Home Picture this: children gathered around the kitchen table, pencils in hand as homework unfolds, while the aroma of dinner preparation fills the air and family conversations flow naturally. The modern, well-appointed kitchen seamlessly blends functionality with warmth, creating the perfect hub for daily family life. Thoughtfully Designed Living From the moment you enter through the generous entrance hall, you'll feel the welcoming atmosphere that defines this special home. The good-sized rooms provide space for everyone to thrive, while characterful exposed brick walls add personality and charm that you simply can't replicate. Private Retreats The master bedroom offers a true sanctuary with its contemporary ensuite and practical walk-in wardrobe - a peaceful retreat after busy family days. The modern bathrooms throughout ensure comfort and convenience for the whole family. The Deceptive Gem This is one of those rare properties that surprises at every turn. This home reveals itself as a spacious, characterful family home with that indefinable 'lovely feel' that makes a house truly special. Perfect for families seeking space, character, and that elusive sense of 'home' - viewing is essential to appreciate what this property offers.



| Tax Band | % | Taxable Sum | Tax |
|---|
NestFlex Unit 5, 53 Lime walk, Long Sutton, Lincolnshire PE12 9HQ