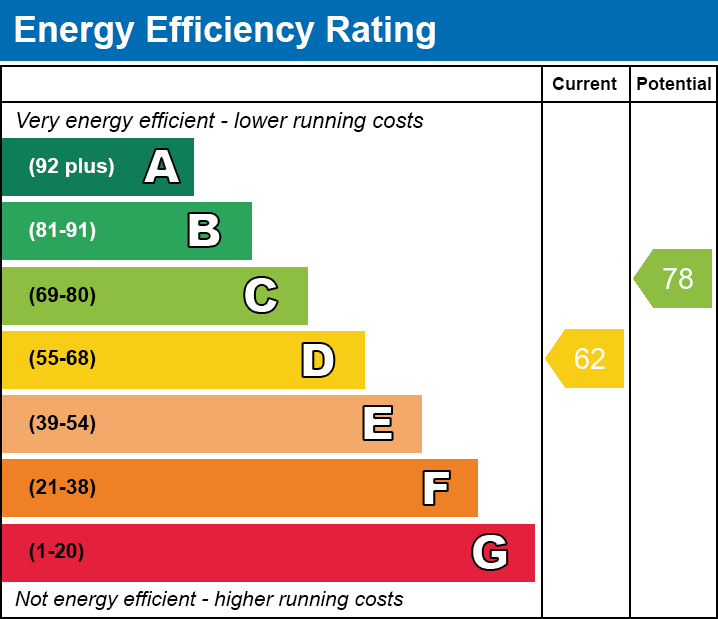A Remarkable Art Deco Style Family Home with Fascinating Local Heritage Discover this exceptional detached Art Deco style home, perfectly positioned in the heart of Long Sutton. Gem Lodge offers an extraordinary blend of period charm, modern convenience, and captivating local history that makes this property truly unique. Rich Historical Heritage This updated home sits on land with remarkable local significance - adjacent to the former site of the locally famous Gem Cinema, which entertained Long Sutton residents from 1924 to 1960 and was built by the renowned Tiller Brothers (local farming entrepreneurs who also operated the original cinema), this property forms part of Long Sutton's fascinating entertainment heritage. The cinema, which began life as the "Picturedrome" before becoming "Alexandra Palace" and finally "The Gem Cinema," was a cornerstone of community life for over three decades. Stunning Art Deco Style Interior Features Step inside to discover the home's heartwarming styling, featuring magnificent wood panelling and a lovely wooden staircase that serves as the property's stunning centerpiece. These authentic period features create an atmosphere of timeless elegance and sophisticated charm that simply cannot be replicated in modern homes. Exceptional Family Accommodation Ground Floor: Welcoming entrance hall showcasing the property's architectural details Spacious lounge perfect for relaxation and family gatherings Elegant dining room ideal for formal entertaining Characterful study complete with original built-in bookcase/storage cupboards - a book lover's dream or an ideal teenage study space Fabulous kitchen diner - refurbished and updated featuring a stunning kitchen with central island unit, creating the perfect heart of the home for both everyday living and entertaining Practical utility area providing essential storage and laundry facilities Internal garage access via convenient door from the utility area First Floor -Luxurious master bedroom suite with ensuite bathroom and walk-in wardrobe - a true private retreat Two more generous double bedrooms offering flexible accommodation for family or guests Family shower room with the added convenience of a separate WC- an incredibly practical arrangement for busy family life Perfect Family Location Gem Lodge enjoys an enviable position in Long Sutton, placing families at the heart of everything they need: Walking distance to the local park - perfect for children's play and family recreation Close proximity to Long Sutton Primary School - ideal for the school run and the environment as you can walk there Easy access to all local facilities including shops, services, and restaurants. Residential setting while remaining connected to community amenities Ideal for Modern Living & Entertaining This remarkable home strikes the perfect balance between period character and contemporary functionality. The flowing layout creates natural entertaining spaces, while the comfort and warmth throughout make it an ideal family sanctuary. The combination of formal and informal living areas, coupled with the spectacular kitchen diner, makes this property perfect for both intimate family moments and larger social gatherings. A Unique Opportunity Properties of this type, combining authentic features, fascinating local heritage, and such a prime family location, rarely come to market. Gem Lodge represents a truly exceptional opportunity to own a piece of Long Sutton's history while enjoying all the benefits of modern family living. This is more than just a house - it's a home with stories to tell and memories yet to be made. Brief description of rooms Step up to Storm Porch leading to timber door with stained glass panels. Entrance Hall - Radiator Stairs to first floor with wooden panelling Understairs storage cupboard. Cloakroom - Low level wc Wash hand basin Parquet flooring window to rear Feature arch to inner hall which leads to dining room, study and kitchen/diner Lounge - Radiator UPVC window to front Coved ceiling Feature fire surround with gas fire TV point Dining room - UPVC bay window to front Radiator Fire surround with gas fire Study - Radiator UPVC window to side built in cupboards/bookcase Kitchen/Diner - Featuring a range of base and wall mounted units Laminate flooring Built in oven sink with drainer Island unit with hob and pop up extractor. Island also incorprates a breakfast bar area. Bifold doors to rear garden Sliding door to Utility Area - wall mounted boiler plumbing for washing machine and space for tumble drier. Door to garage and door to rear garden Landing with airing cupboard off and upvc windows to front and rear Bedroom - upvc window to front Radiator Coved ceiling Door to ensuite with low level wc wash hand basin and corner shower Heated towel rail and window to rear. Additional door from bedroom leads to walk in wardrobe with shelves and hanging rails and with sensor lighting UPVC window Bedroom - UPVC window to front and side Radiator Coved ceiling Bedroom - radiator upvc window to rear Built in wardrobe Family Shower room - wash hand basin upvc window Extractor fan heated towel rail Shower. WC - low level wc wash hand basin radiator Outside Front Garden - hedging to front Variety of shrubs and flowers Path to front door Access gate to rear garden Driveway to side leading to garage (pls note, large cars may not be able to turn into the garage) Rear Garden - enclosed by wall and fencing Laid to lawn with shrubs Patio area For viewings and further information, please contact NestFlex on 01775 661555


| Tax Band | % | Taxable Sum | Tax |
|---|
NestFlex Unit 5, 53 Lime walk, Long Sutton, Lincolnshire PE12 9HQ