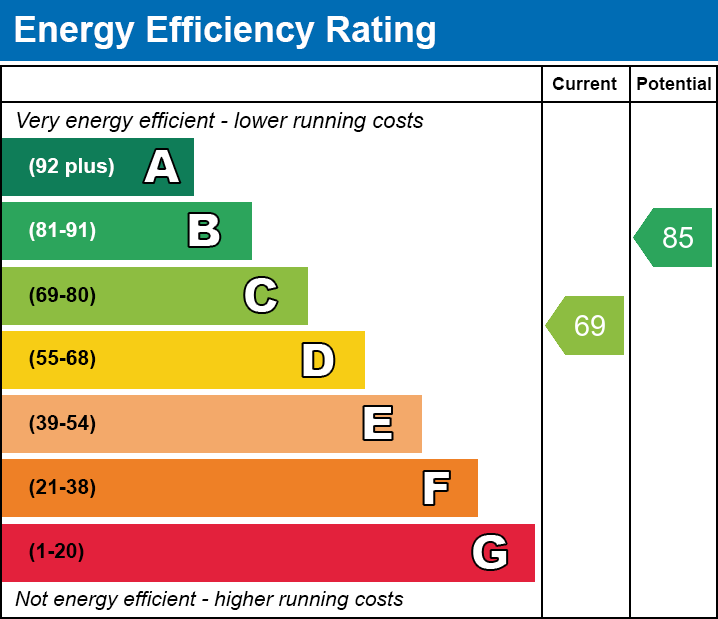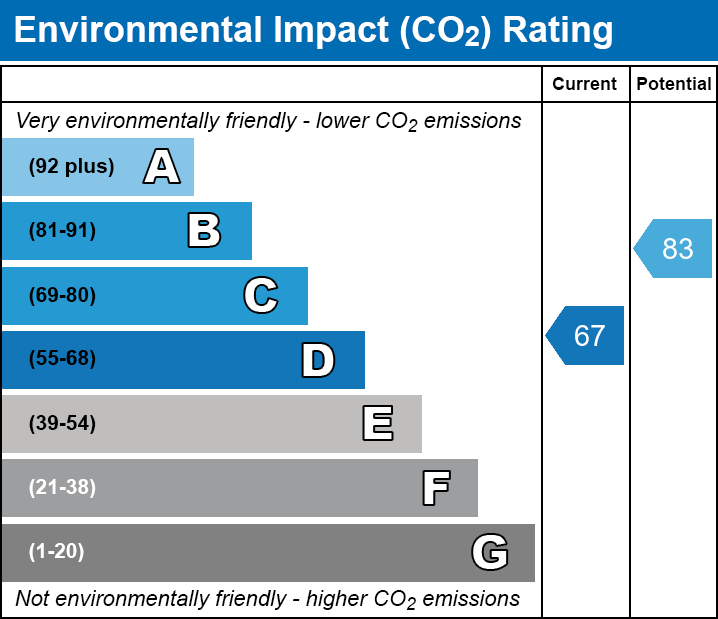UPVC Door to Entrance Hall - Radiator, spotlights, loft access, laminate flooring Storage cupboard . Boiler cupboard housing boiler Bathroom 2.7m x 2.5m- Laminate flooring. 2 x UPVC window to rear. Panelled bath. Wash hand basin set in vanity unit Low level wc Separate shower cubicle Radiator Extractor fan Bedroom 2.5m x 2.46m - Radiator UPVC window to front Laminate flooring Bedroom 3.44m 2.66m - Laminate flooring Radiator UPVC window to front Coved ceiling Bedroom 3.61m x 3.18m - Radiator UPVC window to rear Coved ceiling Laminate flooring Lounge /Diner -6.68m x 5.01m upvc window to front. Coved ceiling Lainate flooring TV point. open to dining Area - Laminate flooring Sliding patio doors to rear garden Coved ceiling Radiator Kitchen 3.49m 2.5m - Range of base and wall mounted units UPVC window to rear. Single drainer sink. Plumbing for washing machine. Built in oven with hob and extractor fan over. UPVC door to side garden area. Front Garden - Laid to lawn path to front door side access gate Garage - metal up and over door Rear Garden - Laid to lawn Enclosed by fencing Outside tap.



| Tax Band | % | Taxable Sum | Tax |
|---|
NestFlex Unit 5, 53 Lime walk, Long Sutton, Lincolnshire PE12 9HQ