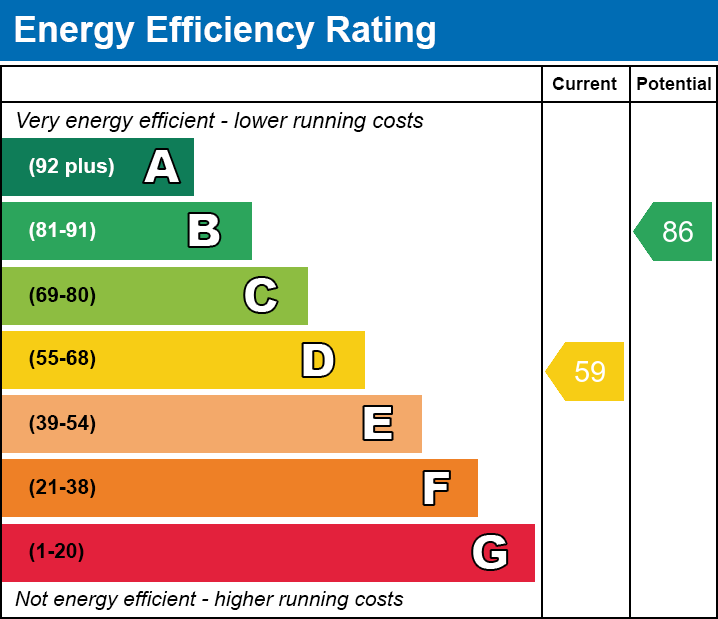ROSE COTTAGE- A SLICE OF HISTORIC CHARM Step into another era with this enchanting detached cottage, believed to date back to the 1700s. Nestled in the conservation area of Bicker village, this chocolate-box property perfectly embodies traditional English village living. This three-bedroom home radiates warmth and tranquility throughout. The ground floor offers a welcoming layout featuring a comfortable lounge, snug, and a bespoke hand-crafted kitchen-diner, while the family bathroom completes the downstairs accommodation. Original features including exposed beams add authentic charm, while quirky touches make this house truly unique. This home is not perfect - it is old (think a few wrinkles and some rough edges that we get as we age), but there is truly something about it which pulls at your heart strings! There are protected trees, some quirky steps, some lower doors (but decent head hight generally in the rooms themselves), yet it all comes together as a home with history and soul. The cottage garden, while in need of some tender loving care, holds immense potential to become a quintessential English country garden. With its established cottage-style layout and traditional planting spaces, it offers the perfect canvas for green-fingered enthusiasts to create their own secret garden paradise. The romantic, informal nature of the space perfectly complements the character of this historic home. Perfectly positioned near the historic Ye Olde Red Lion pub (dating from 1665), Rose Cottage sits in the heart of this well-served village. Bicker offers excellent amenities including: A village Post Office/shop Historic Church of England church Methodist chapel Preparatory school The renowned Ye Olde Red Lion pub, a beautifully preserved establishment. This rare opportunity offers not just a home, but a lifestyle - where historic charm meets modern comfort in a thriving village community. Rose Cottage provides that coveted sense of security and relaxation that only a true home can deliver. As you walk down the tiny steps to the front door, you know you are about to see something a little bit different! The wooden door opens into a lobby which has doors off to the lounge and the snug. It also has a feature display alcove and a radiator Lounge 4.34 x 3.64 (widens to 5.5) Windows to front and side. Feature recessed fireplace with wood burner. Shelving alcove to side. Radiator. TV point. Beamed ceiling To the rear side of the lounge is a recessed area which has spotlights and shelving (pls note, this recessed area has lowered ceiling) Snug/dining Room 4.37m x 4.11 (both measurements are to the widest point) Stairs to first floor. Window to front and side. Radiator. Understairs storage cupboard. Brick fireplace with tiled recess. Beamed Ceiling Step down to Kitchen/Diner 5.39 x 3.35 at widest point Windows to rear and side. Stable door to rear garden. Hand made wooden kitchen with multiple base and wall mounted units. Tiled flooring. Built in oven and grill with cupboards above and below. built in hob with decorative extractor over. Breakfast bar with beams and tiled surface with shelving and wine rack below. Loft access Beams to ceiling. Dresser unit with glazed doors and cupboards below. Door and step up to Inner hall - wooden floor and doors off to wc and bathroom Bathroom - with white bath and wash hand basin. Shower mixer tap to bath. Window to rear. Exposed brickwork to one wall. Part pine panelling . Cupboard housing boiler. Separate wc - with low level wc radiator Window. Upstairs Landing with window Bedroom - 4.4 x 3.95 at widest points. (sloping ceilings) Radiator. Range of handmade wardrobes, drawers and shelves . Window Bedroom - 4.4 x 2.54 at widest points. Sloping ceilings. Built in wardrobes. Radiator Window Bedroom - 2.9 x 2.5 (at widest points) Sloping ceilings Radiator loft hatch. Front Garden Variety of shrubs and borders Dwarf wall to front. Brick paved side path to rear garden. Driveway to side leading to garage Garage - 4.98 x 3.3 Block construction with up and over door. Door to rear garden. Rear Garden Under the currently overgrown greenery are multiple patio areas and pathways. Lawned area. Multitude of plants, trees (protected), flowers, herbs and shrubs. Timber summerhouse. Timber shed


| Tax Band | % | Taxable Sum | Tax |
|---|
NestFlex Unit 5, 53 Lime walk, Long Sutton, Lincolnshire PE12 9HQ