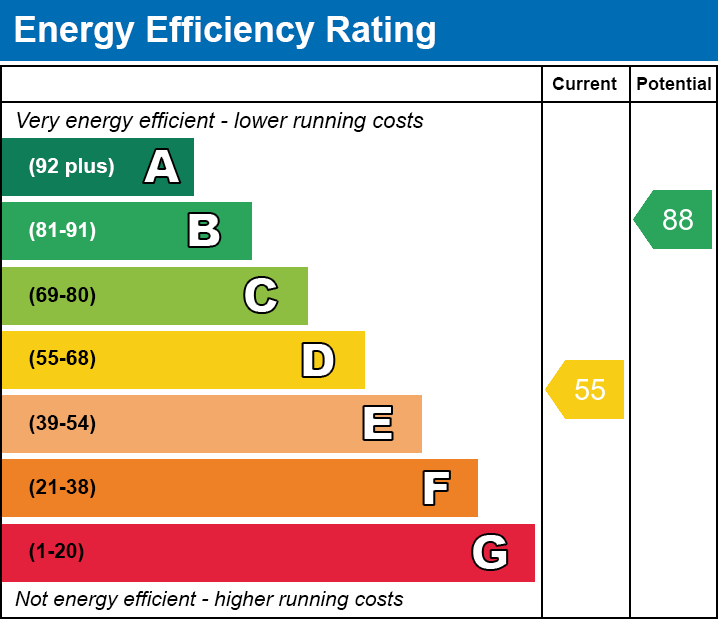UPVC door to Lounge/diner 3.47 m x 6.55 m - UPVC window to front elevation. Textured and coved ceiling. Brick built fire and tv unit with gas fire inset. Stairs leading to first floor inner lobby with doors off to kitchen and bathroom Kitchen Range of bas and wall mounted units Radiator UPVC door to rear. UPVC window to rear. Stainless steel single drainer sink. Built in oven with hob and extractor fan over. Shower Room Low level wc. Wash hand basin in vanity unit. Shower cubicle Tiled Walls Skylight Wall mounted heater. Radiator Upstairs Landing with doors off to Bedroom - 3.4 x 3.29 m UPVC window to front Textured and coved ceiling Radiator Bedroom 2 - Radiator UPVC window to rear A bed base has been built in over the stairwell. Airing cupboard Rear Garden Enclosed by fencing Please note there is access at the rear of the garden


| Tax Band | % | Taxable Sum | Tax |
|---|
NestFlex Unit 5, 53 Lime walk, Long Sutton, Lincolnshire PE12 9HQ